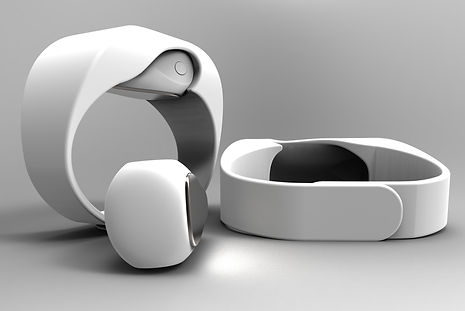

Companies
Are you a small - mid size engineering or architectural firm in need of engineering or drafting assistance?
JNE Engineering can provide the following services:

Engineering Services
Our engineers have a unique artistic and creative eye that helps us to design parts and assemblies in ways others may not be able to imagine. We visualize the working elements that make up a product then create these elements using CAD tools. From this we produce a set of engineering 3D CAD models and 2D drawings that can be used by any manufacturer worldwide.
Mechanical Drawings
Manufacturing & Production Drawings
Machine Shop Drawings
Casting & Machined Drawings
Sheet Metal "Flat Sheet" Form Drawings
Weldment Drawings


FEA & Structural Analysis
JNE Engineering can provide FEA & Structural Analysis for a wide range of industries. We can create the model for the analaysis or we can utilize your existing model to expedite the process. If your analysis requires a seal we utilize a licensed Florida Board Engineer to review, approved and seal the analysis.
The finite element method (FEM) is a numerical technique for finding approximate solutions to boundary value problems for partial differential equations. It is also referred to as finite element analysis (FEA). FEM subdivides a large problem into smaller, simpler, parts, called finite elements. The simple equations that model these finite elements are then assembled into a larger system of equations that models the entire problem. FEM then uses variational methods from the calculus of variations to approximate a solution by minimizing an associated error function.


ALL DESIGNS AND DRAWINGS WHICH REQUIRE FEA AND STRUCTURE ANALYSIS ARE OUTSOURCED TO A LICENCED FLORIDA BOARD PROFESSIONAL ENGINEER

Drafting Services
JNE Engineering provides a wide range of drafting services from 2D CAD Drawings to MEP Drawings. We utilize the latest CAD software to design any parts our clients require. These are some of the software we use on a regular basis; AutoCAD, SolidWorks, Inventor, Revit, Rhino and Pro/E.
3D Modeling
Our 3D solid modeling service offerings begin with cutting edge 3D CAD design services that are delivered quickly and cost effectively. See the 3D model below:

FAB Drawings
Our 3D solid modeling service offerings begin with cutting edge 3D CAD design services that are delivered quickly and cost effectively. See the 3D model below:


Floor Plan Layout
We provide Floor Plan Layouts for simple to cpmplex buildings. Contact Us today to start your project.

MEP Drawings
MEP stands for mechanical, electrical, and plumbing. MEP Drawings aid component vendors, equipment manufacturers, and suppliers in understanding the mechanical intricacies of a building under construction.
MEP drawings also define the standard to which the subcontractors build, and they are the measuring tool by which municipalities evaluate and issue construction permits. JNE Engineering has the expertise to design the MEP systems for a facility and draft the drawings.

